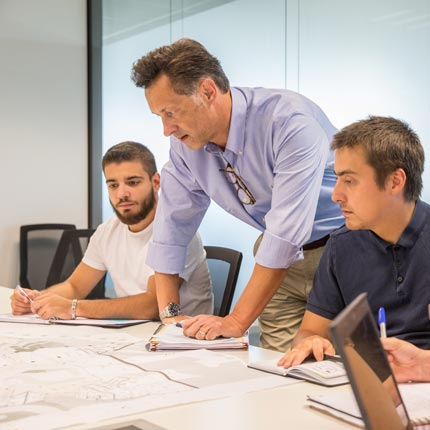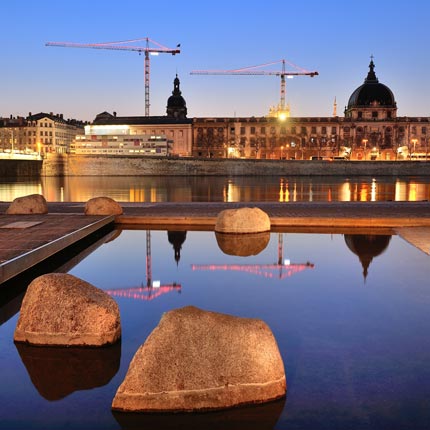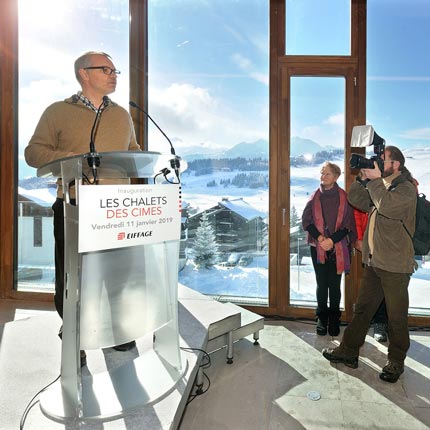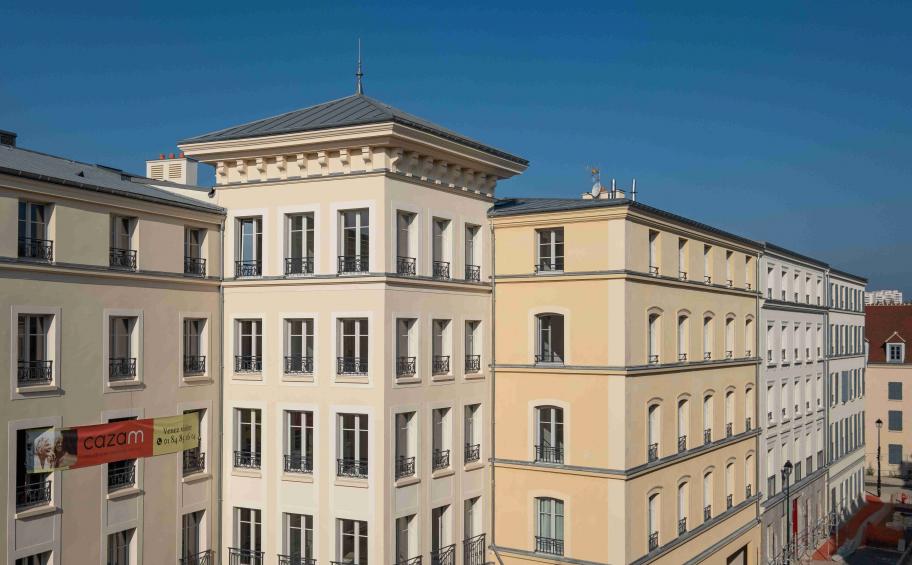The delivery of the 59 homes in the last residence, called "Les Nymphéas", in the new "Cour des marchandises" station district in Pontoise, marks the end of a vast urban requalification programme, managed by Eiffage Aménagement. The project was initiated with the aim of revitalising the life of a station area. Today, all of the residents of the 398 flats have moved into the Eiffage Immobilier homes.
The Cour des marchandises, an SNCF site with a surface area of 1.7 hectares, was originally mainly occupied by parking spaces, a hall with technical premises, and a railway workers' hostel. The site was a depreciated, enclosed area in the heart of lower Pontoise, at odds with the rest of the city.
SNCF Mobilité and SNCF Réseaux, who owned the land at the time, launched a development consultation with the city of Pontoise in 2012 to sell the land with the aim of rehabilitating this railway wasteland by creating a new city district that would help revitalise the lower Pontoise area and improve connections between the surrounding districts. Eiffage Aménagement was chosen to manage this vast urban redevelopment project.
The project included the development of 399 housing units (student housing, senior residence, SNCF social housing and housing for sale). This programmatic diversity is complemented by 1,690 m2 of shops at the foot of the building.
Particular attention has been paid to the architecture of the project in conjunction with
architect of France and within the framework of the "Ville et Pays d'art et d'histoire" label
and History" label of the city of Pontoise.
The cour des marchandises in a few figures is :
- 150 collective housing units for sale
- 17 social housing units
- 137 student residences
- 95 units in the Cazam senior residence
- 1,690 m² of shops at the foot of the building, i.e. 7 commercial units
- 522 m² of business premises
- 136 parking spaces in the public space
- 346 underground spaces for the residences
- 17 voluntary waste disposal bins
- 80 trees planted
The entire operation is part of an HQE Aménagement sustainable development label. Wood was a key element of the project, as Savare, an industrial subsidiary of Eiffage Construction that brings together all of the Group's expertise in wood construction, produced all of the project's frameworks.
Developer: Eiffage Aménagement
Owner of the buildings : Eiffage Immobilier
Urban planning architect: Agence Arcas Paris Architecture et Urbanisme
Landscape designer: Agence Réséau(x)
VRD design office: CL INFRA
Project management: AMOPC and PRISMES INGENIERIE
Fluid engineering: Elithis
Control office: BTP Consultants
General contractor: Eiffage Construction





